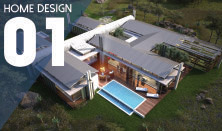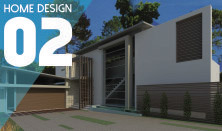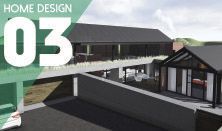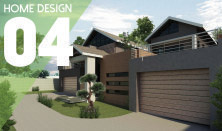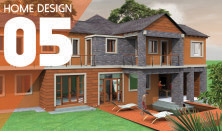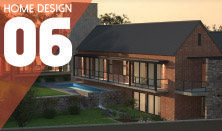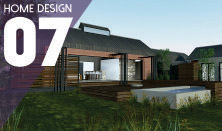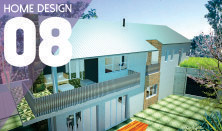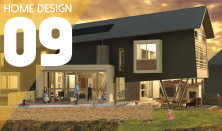6 Steps to Planning a Successful Building Project

There’s a strong temptation to dive straight into the construction of your new home. The sooner you start, the sooner you’ll be done, right? Unfortunately, it doesn’t work that way if you haven’t done some essential planning up front to ensure that your home will match your vision in the end. Here are six crucial steps to help you plan for a successful home build, and the reasons they're so important for any project.
1. Choose a design professional
To create a plan and detailed scope of work, most people hire either an architect or interior designer, and sometimes both. Every company does things a little differently, many designers will offer advice on structural work as well as assistance with material and color selections. Architects may take on a wide range of work, or work only on floor plans and approvals, and leave the details of the electrical plan, baths and kitchen to another designer. Selecting a design professional usually starts with an in-person meeting, which can take a few weeks depending on how many companies you are interviewing. This is your opportunity to understand the services that each firm offers and make sure they match up with what you are expecting. It’s also critical that you have a budget for your project in mind that you communicate clearly to the firm you hire, so the design can align with what you are planning to invest.

